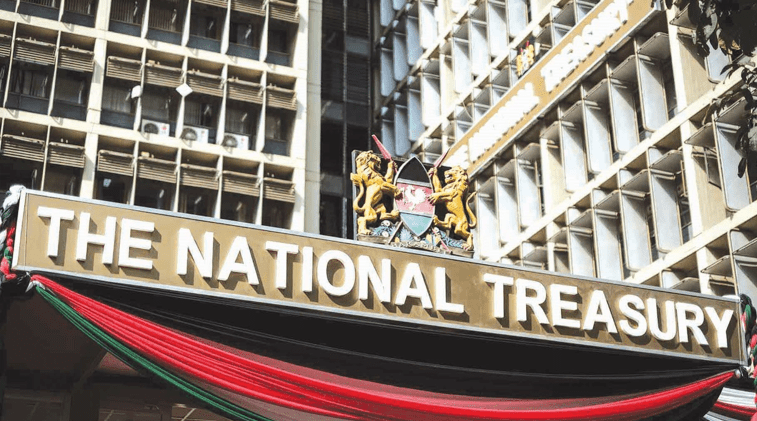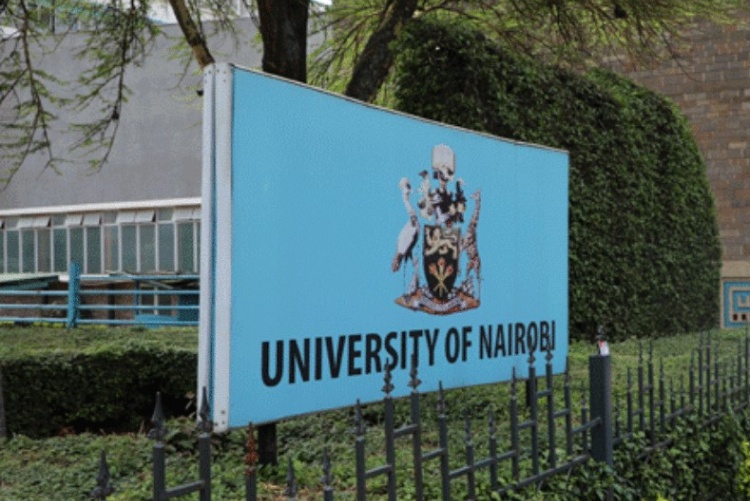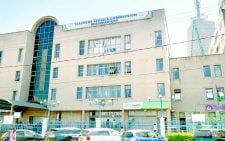New plan to redesign Kisumu city to spur real estate growth

Planning processes of the proposed project to redesign Kisumu city geographical planning are gaining momentum.
Already the county government department of the city directorate has given its green light by approving final design of the new plan.
Proposals to restructure the town’s geographical outlook is expected to give the lakeside town a new face of property development.
This new development, which is a joint venture by the Kisumu Lakefront Development Corporation and Kenya Urban Roads Authority comes as relief for developers in the county who have time and again raised concerns of poor planning as one of key challenges hampering their work.
The entrepreneurs have in the past decried that the current city planning drawn by the defunct municipal council was not favourable to some of their development projects.
The old plan has resulted in poor drainage and imbalanced sewerage connectivity in the areas potential for further development.
Various projects have been lined up for development along the lakefront, including the establishment of a marina at Dunga and harbour where big passenger vessels and boats will dock.
Its implementation is set to begin before the 2021 Afro-Cities conference set to be hosted by the lakeside city.

Steve Gome, Kisumu’s director of urban planning says the proposed new city plan will open property investment opportunities by releasing land at the waterfront for redevelopment, urban renewal of old municipal estates and other infrastructure, such as high-rise buildings and skyscrapers facing the lake.
“The new master plan will redefine land use hence dictate the value of property particularly in the areas surrounding the Central Business District and lake front,” he said, predicting a rise in land value.
Similarly, he says the new city plan presents open chances of more high-end development, both commercial and residential buildings coming up in the lakeside city as a result of proposed restructuring of the old plan.
“With a new city outlook coming into effect, we are likely to see a new face of real estate development with many highrise buildings being put up in certain demarcated areas,” says Gome.
According to the director, the current plan was not in line with the aspirations of the town’s modern growth as it was developed in the colonial days.
The plan, which has cost the county government nearly Sh300 million to prepare will eventually be implemented at a cost running into billions of shillings, joint funding by the county government and the private sector.
Gome told Boma that implementation of the proposed plan will be gradual and has been segrated into short, medium and long term interventions.
The entire implementation process is expected to be complete in 20 years, whose outcome is primed to shape the property market outlook for Kisumu town and its environs.
The new master plan has proposed improvement of Kisumu drainage and sewer system, integrated solid waste management, streetlighting and waterfront development.
Under the project the town would be zoned into five strategic planning zones, including the CBD, the waterfront (about 60 metres from the CBD), middle level estates (areas around the CBD), slum belt and extended areas (areas falling between the slums and the city).
As part of the plan implementation the county government has kicked off demolition of buildings believed to have been illegally put up in undemarcated areas, such as on top of sewer lines. The devolved unit is also recovering illegally acquired parcels of land.
Recently, immediate former Kisumu city manager Doris Ombara blamed ‘rogue’ planners’ workmanship for the initially poorly planned town, a situation she attributed to irregular developments coming up in undesignated areas.
“With this kind of project, we will be able to control developments coming up within the city.
It will help us know exactly the type of buildings needed in each area,” Ombara said while stressing the need for having controlled development distribution within the town to ensure maximum utilisation of space.
Due to its rapid growth, she stated that Kisumu requires creation of adequate space for further expansion.
Kisumu county Physical Planning, Housing and Urban Development executive Dixon Obungu equally regretted the manner in which several structures were irregularly set up in the town because of poor planning by the previous local council authorities, noting that redesigning the town plan will largely improve and market its property sector.
Obungu stated that the new master plan will ensure proper planning particularly for new developments, adding that modification of the town plan will help in controlling development for better service delivery to the residents.
“We anticipate the new planning model will transform Kisumu’s property development sphere. Buildings will no longer be sited where they are not designated,” said Obungu.
He said a redesigned city plan would prescribe the kind of developments being put up in specific areas, emphasising that cases of illegal buildings sprawling up will be dealt with.
Cytonn real estate 2018 survey on Kisumu pointed out unstructured planning regulations as a leading factor hindering the real estate sector’s growth within the town.
The report revealed that the city is poorly planned, based on the defunct municipal Town Plan developed in 1974.
It indicated the presence of little clarity on policies guiding the planning; which may lead to urban sprawl in urban centres and reduce land use maximisation.
The study further established lack of space for expansion. It showed that due to poor planning, residential developments in areas, such as Milimani are close to the CBD and hence the city’s commercial hub cannot expand outwards.
The study also highlighted sewerage connectivity as a major challenge in Kisumu town, especially in areas where new apartments are coming up.











